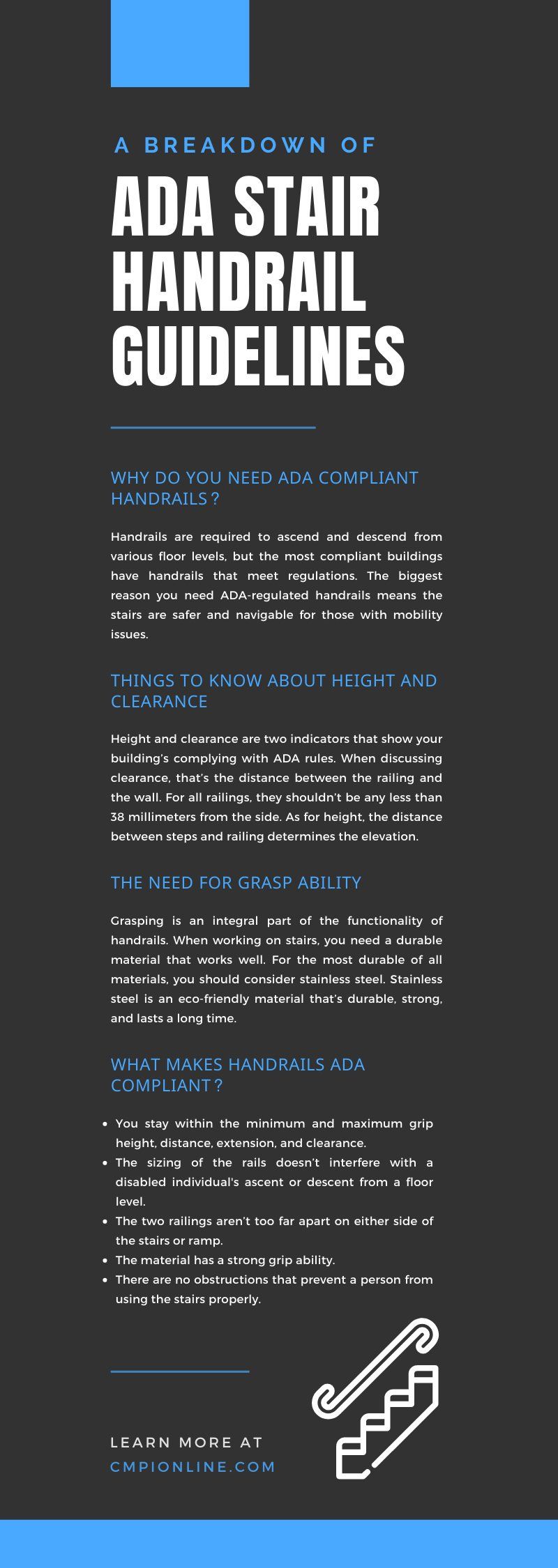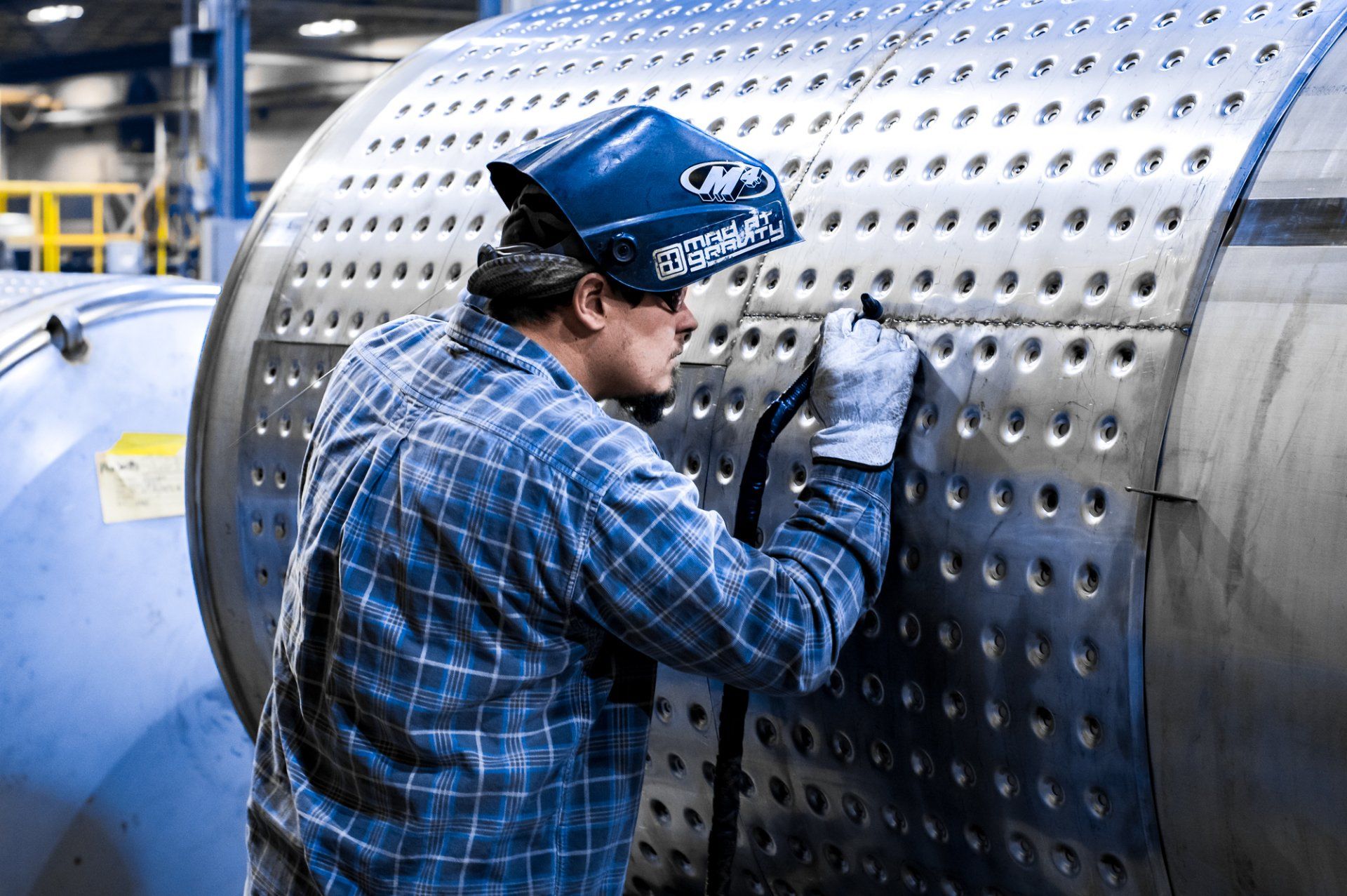A Breakdown of ADA Stair Handrail Guidelines
One of the best things you could do for your building is to install handrails conforming to building codes and what ADA says about stair handrails. Find out everything you need to know with a thorough breakdown of ADA stair handrail guidelines.
Why Do You Need ADA Compliant Handrails?
Handrails are required to ascend and descend from various floor levels, but the most compliant buildings have handrails that meet regulations. The biggest reason you need ADA-regulated handrails means the stairs are safer and navigable for those with mobility issues. A banister must be on both sides of the stairs or ramp and shouldn’t be too far apart when attached.
When Do You Know If You Need a Handrail?
If you have stairs, you need a handrail. Having rails is especially important for public work buildings. Again, they need to be attached to the ramp or stairs and not be too far apart, and you must have two railings.
What To Know About Brackets
Brackets are the one part you need to hold the stairs. The brackets help keep the railing from moving around and breaking. In other words, the bracket holds the railing in place for a sturdier balancer. When installing these struts, you shouldn’t have clearance between the wall and stairs be any less than one and a half inches.
The clearance has the exact requirement for the underside of the horizontal bracket. For vertical brackets, minimal reduction is applied and lowered to an eighth of an inch every time the perimeters are over by four inches.
The Thing About Extensions
The extensions are what determine the length of a handrail. When looking at a pole on the handrail and its ends, that’s the extended parts of the railing. When installing the stairs or a ramp, railings must expand.
Is It OK for Railings To Not Extend?
No, it’s never okay not to extend the handrails. Without the extension, those in wheelchairs or with other mobility issues have difficulty moving up and down, and if the support ends at one point on the stairs or ramp, a person can lose their balance quickly.
How Far Past the Stairway Does the Railing Need Extending?
The rail should be at least 12 inches. 12 inches is the minimum for all stair railing systems. When extending, ensure that the rails reach both ends of the wall. Also, each step should be at an appropriate distance from the railing.
Things To Know About Height and Clearance
Height and clearance are two indicators that show your building’s complying with ADA rules. When discussing clearance, that’s the distance between the railing and the wall. For all railings, they shouldn’t be any less than 38 millimeters from the side.
As for height, the distance between steps and railing determines the elevation. Say you install railings higher or lower than normal because you want aesthetics. That, unfortunately, won’t work for ADA, as railings need to be functional, not decorative.
So, when crafting your handrails, ensure they’re precisely at 34 or 38 inches for the entire flight of stairs. Aside from height and clearance, you need grasp ability as well.
The Need for Grasp Ability
Grasping is an integral part of the functionality of handrails. When working on stairs, you need a durable material that works well. For the most durable of all materials, you should consider stainless steel. Stainless steel is an eco-friendly material that’s durable, strong, and lasts a long time.
While installing your stainless steel handrail, ensure that it meets all of the above: height, distance, clearance, and extension. Without missing a beat, your stairwell’s ready to use and complies with all rules from the ADA.
What the Surface Should Feel Like
A surface should feel firm and easy to grasp. If something’s not easy to grip—too thin or thick—it could disrupt the flow of your stair flight. When grasping, the clutch should feel firm around the material. The hand should have no obstructions preventing it from being on the handrail.
What To Know About Cross Sectioning
Cross-sectioning is an essential element of the stairs; the cross-sectioning differentiates the rails' size—some are more rounded like a circle, and others resemble an oval. Each shape varies in size, and both must meet a minimum dimension.
When looking at the diameter of circular handrails, they must be no smaller than 32 mm and no wider than 51 mm. As for non-circular handrails, they must not extend less than 100 mm and should be no wider than 160 mm.
What Makes Handrails ADA Compliant?
Handrails comply with ADA when they meet a consistent height of 34 to 38 inches on the surface. If the exterior isn’t easy to grip, you need to go back and reconfigure your structure. So, ensure you remain compliant with your handrails.
How do you know if you’re following ADA rules? Find out below with these regulations:
- You stay within the minimum and maximum grip height, distance, extension, and clearance.
- The sizing of the rails doesn’t interfere with a disabled individual's ascent or descent from a floor level.
- The two railings aren’t too far apart on either side of the stairs or ramp.
- The material has a strong grip ability.
- There are no obstructions that prevent a person from using the stairs properly.
Why Create Handrails With CMPI
CMPI’s designers have experience designing railings that meet and comply with all ADA requirements. You may have trouble finding a good measurement for your railing system, and working with us leads you to understand compliancy better and determine the best measurements for your stairs.
With this quick breakdown of ADA stair handrail guidelines, ensure you note the requirements before creating and installing your railing system. When following ADA rules the first time around, you don’t need to go back and fix measurement mistakes or add other details like decorative brackets.
At CMPI, we want to ensure that your designs are achievable while remaining under ADA guidelines and not missing any specific details. Let us know of the places you’d like to install your handrails, and we’ll help create and meet all ADA regulations.






